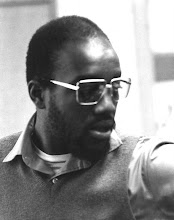.jpg)
Welcome to the Baraka House, which is based on a concept, called the "The Tree", which I "engineered" as the underlying support of this uniquely designed house. The sole purpose of "the tree" is to enable a flowing, unterrupted floor space with stereoscopic, unobstructed, exterior views made possible by the "tree's" core design, where all the vital "guts" of the house are interred. These "guts" comprises the kitchen, bathrooms, stairs, storage, mechanicals, etc. that are vital to the functioning of the house, yet take up only 30 percent of floor space on each level. The illustration, above, shows the back of the house, which is actually the house's entrance. The "front" view of the house, being at the rear, is shown in the following illustration:
.jpg)
The "tree" design, below, is the support structure of the Baraka House, and is based on the basic design of a tree, where you have a trunk from which supporting branches emanated, to support, in turn, leaves, from which the tree gathers its substanance. The Baraka House is based on this devinely creative concept where, instead of a trunk, you have four pillars, from each of which cantilever support beams emanated to support the floor(s), which in turn supports the lives of the house's dwellers who make the house a home. The "Tree" is shown in the following illustration:

(c) Copyright 2008 by Walter O. Neal

